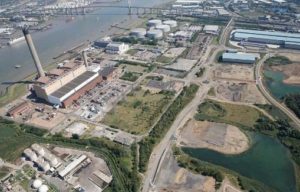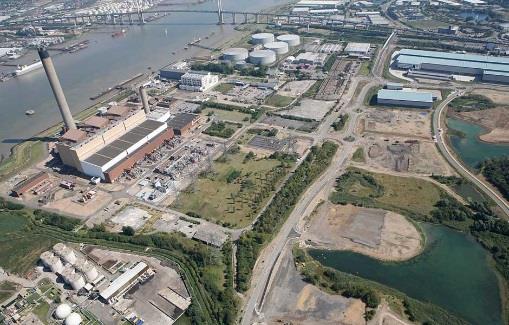Logistics Manager understands that Amazon is to be the tenant behind plans for a 2.3 million sq ft mega shed being put forward at Tritax’s 119-acre Littlebrook scheme on the former power station site in Dartford.
Plans are being promoted by Bericote – the fund’s development partner at Littlebrook – to Dartford Council for the 45-acre Phase 2 plot on the former power station site.
In the planning statement it was written that the building ‘has been tailored to a specific prospective occupier that is subject to a non-disclosure agreement’. While in Tritax’s recent end of year statement it reported that it was in advanced discussions with a potential occupier on a ‘subject to planning’ basis at its Littlebrook, Dartford development.
 The proposals at the site bear a strong resemblance to recent Amazon developments elsewhere in the country (notably Durham). It comprises a warehouse, ancillary offices, staff and circulation areas. The gross external area footprint of the building comprises 608,742 sq ft at ground floor then three further levels of warehouse space with additional associated circulation and Hub Space.
The proposals at the site bear a strong resemblance to recent Amazon developments elsewhere in the country (notably Durham). It comprises a warehouse, ancillary offices, staff and circulation areas. The gross external area footprint of the building comprises 608,742 sq ft at ground floor then three further levels of warehouse space with additional associated circulation and Hub Space.
The building is aiming for the highest sustainability levels with a 2MW array of Photo-Voltaic Panels providing high levels of renewable energy, as well as aiming for a BREEAM Excellent Rating from the most up to date regulations.
The proposals will also result in enhanced biodiversity value through the introduction of bee hives (that can support up to one million bees) and one of the largest green roofs to any building outside of London above the office element. It will provide a high-quality environment for its employees with the provision of offices facing onto the River Thames, a viewing platform and a large landscaped area for staff utilisation during break and lunchtimes.
According to stock market announcements at the time, Tritax paid £65 million (excluding purchaser’s costs) for the freehold for the site.
In November 2018 it secured planning permission from Dartford Council for the development of a 450,240 sq ft cross-docked logistics facility on 28.6-acre plot known as Phase 1. The cross docked facility will have 21m eaves, a 50kN/sqm floor loading and three storey headquarter style offices. It will have 40 dock and 8 level access doors as well as a 65m yard depth. It boasts 180 trailer and 465 car parking space and has three access points to the warehouse. Letting agents are Colliers, DTRE and JLL.
The complicated brownfield site has been the object of a major remediation with the first two phases totalling 54-acres now complete and within budget. It had been estimated that site preparation costs would be around £25 million.
To date, a recycling level of over 98% has been achieved across the site, above the 95% target.
No party was immediately available for comment.







